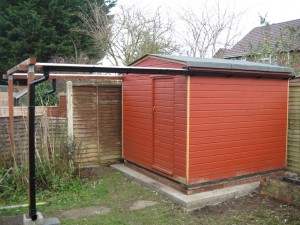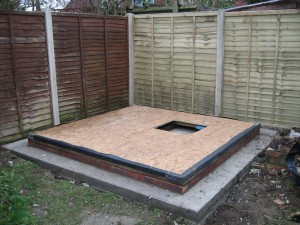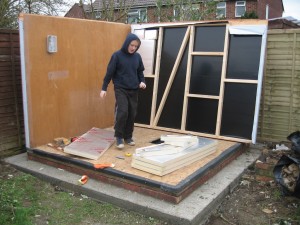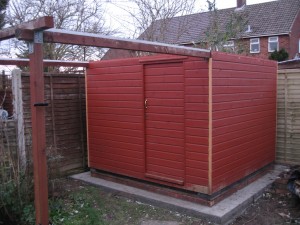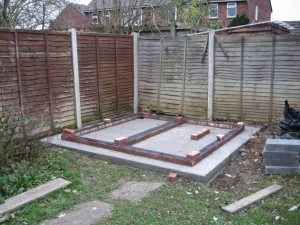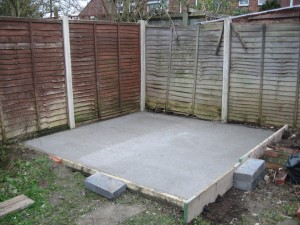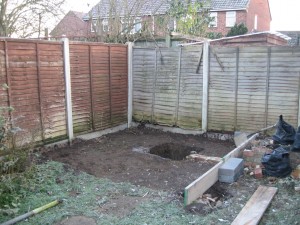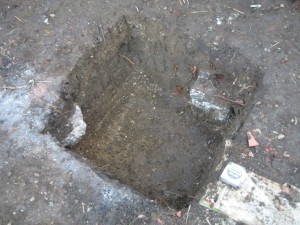I’ve finally got around to starting to build an observatory. After several false starts and several years of saying I must build an observatory I’m finally doing it! Finally got fed up of polar aligning etc. before observing, it will also help enormously with my asteroid accultation observations.
I will be building a roll-off roof observatory based upon a 8’x6′ shed. I’ll be building my own pier roughly based upon one shown in Sky & Night Magazine (http://www.skyatnightmagazine.com/feature/how-guide/how-tobuild-back-garden-telescope-pier).
The observatory will be positioned in the NE corner of my garden which is furthest from the house. This will be give me good views to the SW and W. The E horizon won’t be as good and the SE will be largely hidden, this isn’t a big problem as Didcot Power Station is only a kilometre away in that direction and is a massive light polluter. The plume from the cooling towers often obscures the NE to SE as well.
The pier will be off-centre, 3′ from the W end of the shed, the roof will roll-off to the W so I need to think about how high that will be. Electricity will be supplied from the house using a caravan lead and connectors.
This is the site before I did anything. Unfortunately this corner has become a bit of a dumping ground for previous projects and has got overgrown. The previous owners built this wall across the bottom of the garden and filled in behind with soil.
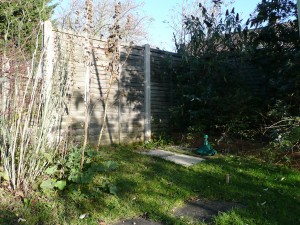
The peg is roughly where the corner of the observatory will be. The green stand roughly where the pier will be.
The first job was to remove all the vegetation and to treat the fence panels. I installed the fence several years ago and annoyingly the neighbour at the end of the garden has piled up a load of spoil against the rear panel and this will need replacing. This is how the site looked after my first afternoon of preparatory work.
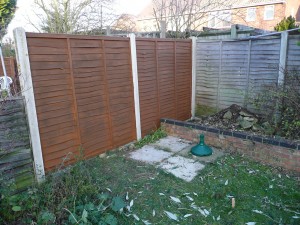
You can see the large pile of soil and rubble that needed shifting! Part of the wall will need to be demolished and my temporary patio slabs lifting (they are just on the soil).
Two more afternoons and 26 rubble sacks filled with spoil and taken to the tip later and the site looks like this.
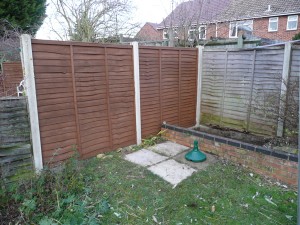
Still plenty more to shift but the worst is done. I’m going to lay a concrete base for the observatory so I will use some of the bricks from the wall as hardcore. The ground slopes to where I took the photo so there isn’t actually too much to dig out from in front of the wall. I hope to finish the groundworks over the winter and get the shed built in the spring.
I’m going to keep tabs on the total cost. So far…
- Fence treatment = £10.99
- Rubble sacks = £5.99
- Pick axe = £20.98
- TOTAL = £37.96
